Rolling Hills of Ocala gained rezoning approval from Marion County Commissioners this week towards the development of 312 two-story townhouses in southwest Ocala.
J. B. Gadinsky, owner of Rolling Hills, received approval for the request from the Marion County Board of County Commissioners as part of the consent agenda during its regular meeting on Tuesday.
The 49-acre subject parcel is located inside the SW Highway 200 “triangle” between Highway 200, I-75, and the Cross Florida Greenway. The Sun Country Estates subdivision borders the proposed site to the south and the Marion Landing subdivision borders the site’s east side.
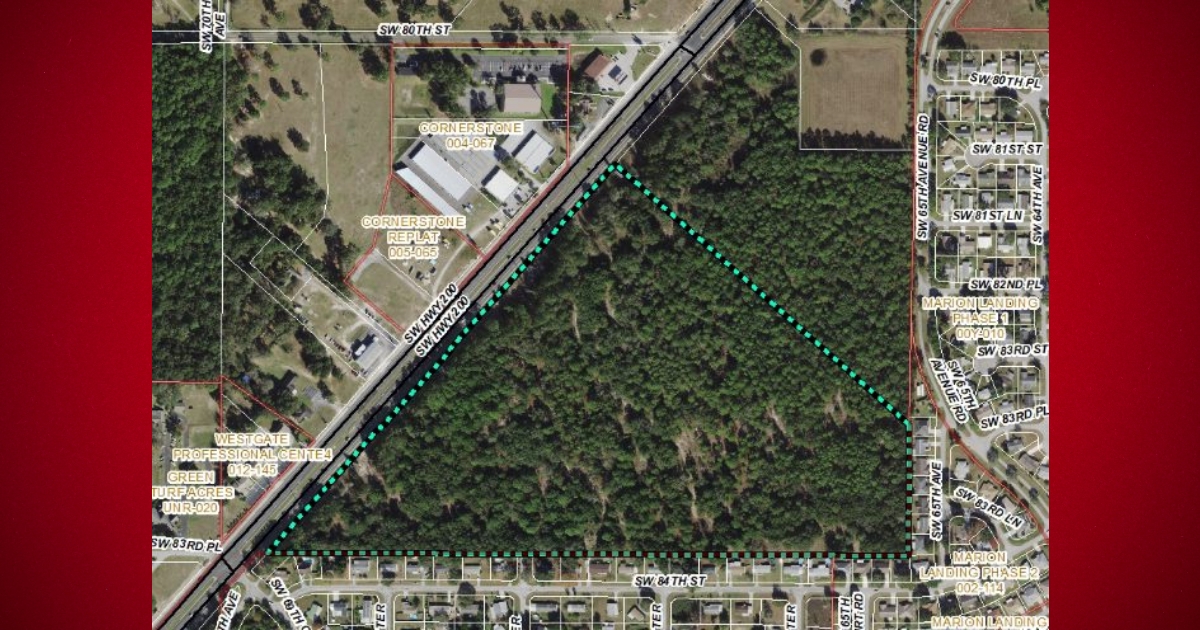
The land will be rezoned from B-2 (Community Business) to PUD (Planned Unit Development) to accommodate the development of the townhouses.
Each two-story townhouse will come with a single-car garage.
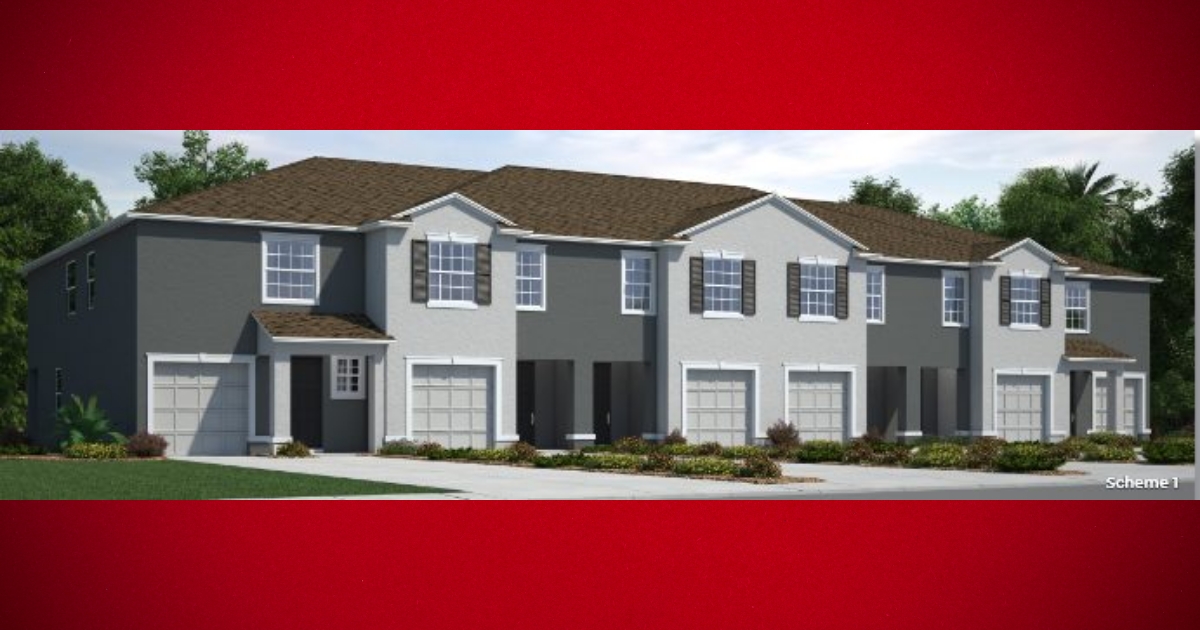
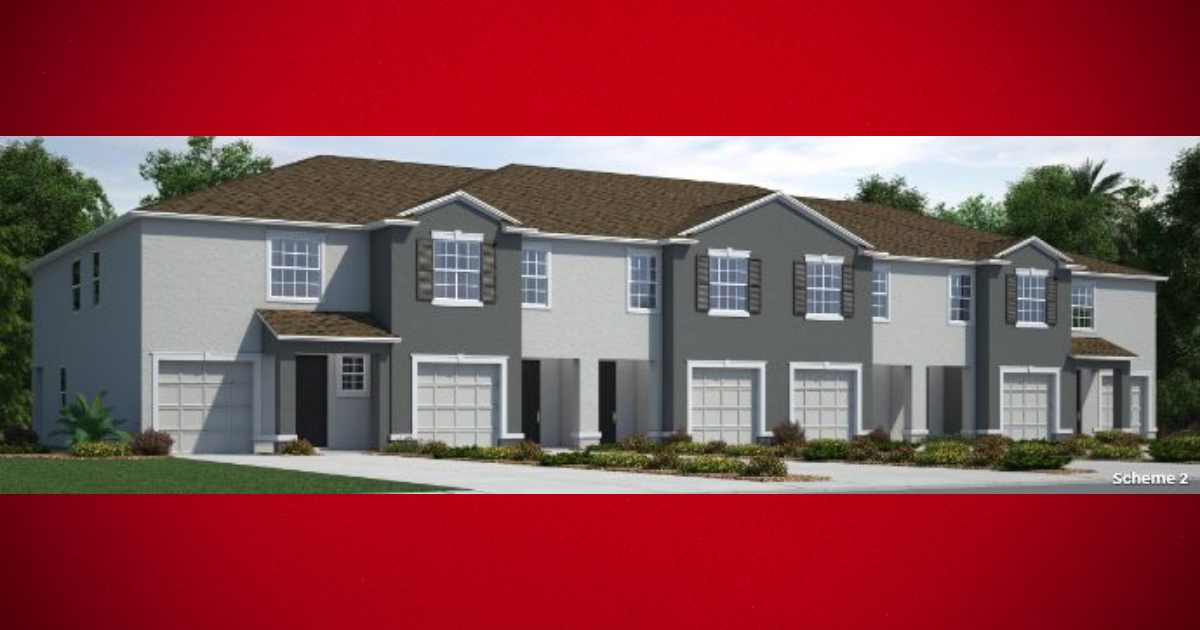
There will be options for 1,758 square-foot and 1,673 square-foot units, and each unit will include three bedrooms and two-and-a-half bathrooms.
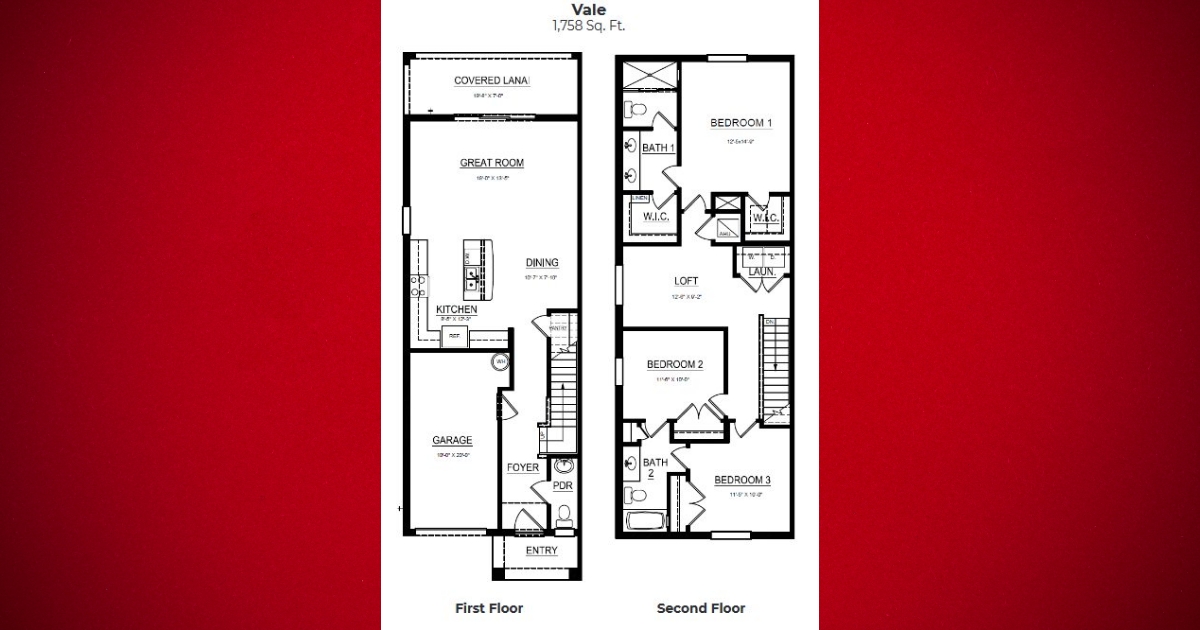
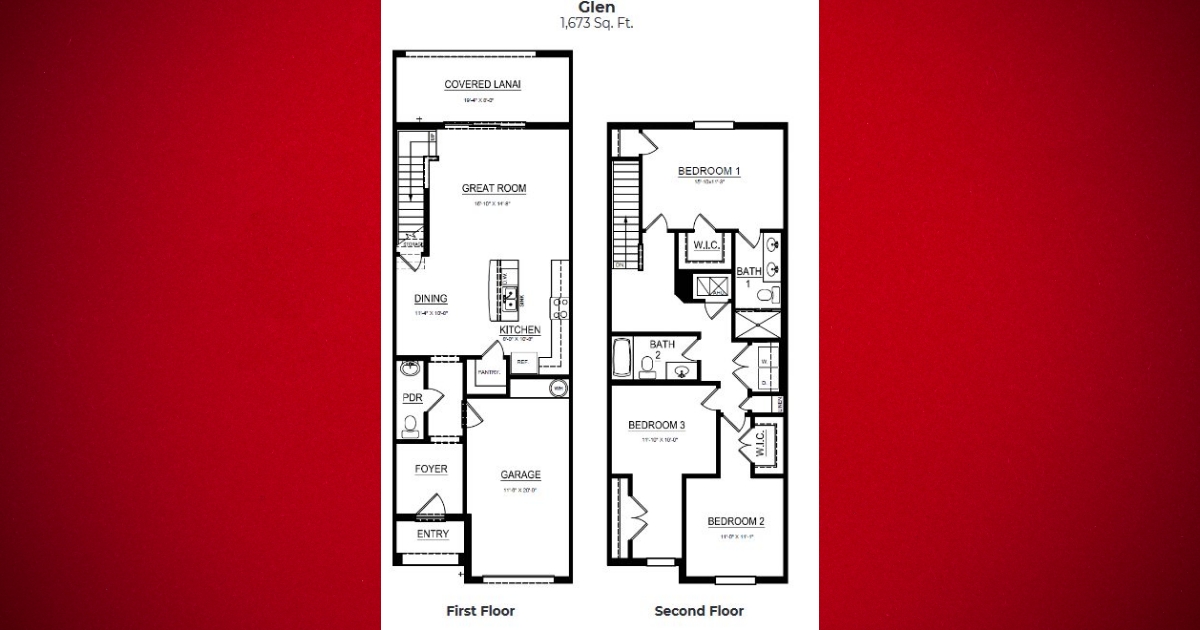
Open space and amenities will be provided for community residents, including an amenity building and a dog park. A passive park area will also provide park benches, picnic tables, sodded play areas, and a water fountain.
The residential area will provide a minimum 15-foot buffer along the south and east side of the internal cross-access easement, along with a minimum 30-foot buffer along the south and east boundaries.
The residential units will use approximately 78% of the site’s density, and the remaining land will be used for a commercial area that is planned along, and parallel to, Highway 200.
A minimum 50-foot wide right-of-way is permitted in the residential townhouse area. The commercial area will include a minimum of 40-foot wide easements that include paved cross-access, utilities, and a sidewalk on the western commercial side of the easement.
There are three access points to Highway 200 being proposed, including a central boulevard right-of-way design connection to the residential right-of-way. The internal cross-access parallel to Highway 200, between the commercial and residential areas, will also connect to a nearby undeveloped commercial property to the northeast.
Sidewalks will run along the commercial area’s Highway 200 and internal cross-access route, and along one side of the road within the residential area.
The Marion County Board of County Commissioners meet on the first and third Tuesday of each month at the McPherson Governmental Campus Auditorium (601 SE 25th Avenue).

